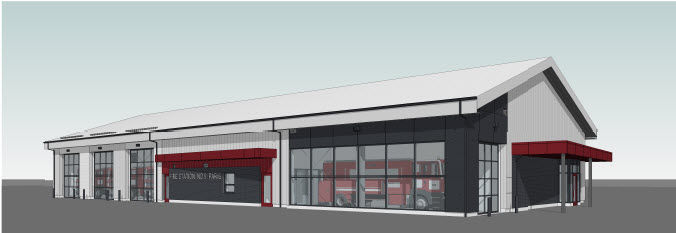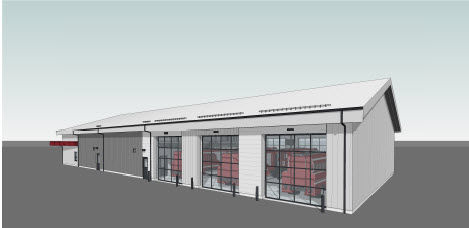Council Approves Design for Paris North Fire Hall Project
- Casandra Turnbull
- 3 days ago
- 3 min read

Perspective of the new north end Paris Fire Hall, north east view from Scott Ave.
By Casandra Turnbull
Managing Editor
Council received an update on the North Paris Fire Station project during a council meeting last week and decided to proceed with a design so the project could go to tender. The update focused on additional project fees. To help keep costs more in line with the original $7 million budget that was approved in September 2024, council was presented with three design options and was asked to approve one, as well as approve a $215,250 increase in architectural fees. The project’s scope changed from when the original three bay design was upgraded to a six bay design. Masri O. Architect’s increased fees were mostly related to the mechanical, electrical and architectural work required to meet higher energy efficiency standards. Councillor Brian Coleman stated he could not support the project due the change in scope, wondering why the floorplan was increased to six bays. Fire Chief Darren Watson attributed the increase to accommodate future growth and planning. “My thought process with having six bays is to redistribute and balance the workload between stations,” said Watson, referring to the various apparatus and equipment stored at different stations. By building more bays at the Paris North Station, the department can move big apparatus like boats and ATVs to the new station, changing how workload is distributed amongst stations. It would also ensure the department could move the aerial truck from its current Paris Station 1 to the new North End Station. Council was presented with three design options: approve the current design at a construction cost of $7,254,000, keep the current design floorplan with updates to recognize cost savings totaling $7,030,244 or go with a reduced floor plan that might not meet accessibility standards without a new evaluation for a final cost of $6,514,000. In all three scenarios, the design included six bays. Staff recommended the second option, to keep the current floorplan design with updates to recognize cost savings, and council agreed. This option preserves the original floor plan but finds cost savings in removing clerestory framing and windows, removing the firewall for future EMS base and incorporates a revision to the mechanical system. Construction costs will be pegged at $7,030,244 and furniture, fixtures and equipment is estimated at another $887,000. Masri’s fees will amount to $828,250 and there’s a contingency cost of $703,024 to help cover future unknowns, primarily US tariffs. Staff was instructed to continue to evaluate market conditions given the ongoing uncertainties with tariffs. The total project fees are estimated at $9,448,518. Keeping the current floorplan designs will also ensure the project can be completed at the earliest expected completion date, which is important because of the increased number of calls the Paris Fire Station receives. Councillor David Miller asked why there was a library kiosk built into design options 1 and 2, noting there’s already a library branch in Paris. Cindy Stevenson, General Manager of Emergency and Protective Services advised it was at the request of the Library CEO. In a recorded vote, council supported option 2, with only Coleman and Miller voting against it.Since the project is 100% funded from development charges, the additional cost does not have any tax levy impact on either the 2025 budget or the Long-Term Financial Plan presented to council this past January. Pre-qualification of contractors is already completed, and 37 contractors submitted a proposal. Thirteen contractors have been pre-qualified to submit bids once the tender is released. Staff will report he results of the tender to council for consideration.


Comments